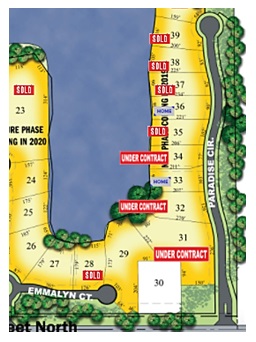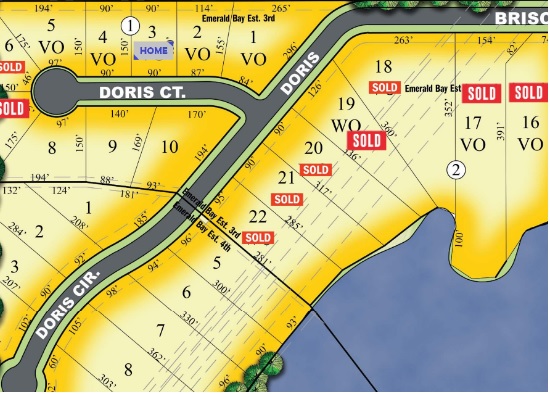This Beautiful Home, being built by Nies Homes, Can Be Yours!

Call Carolyn Stephenson for more information on this Home 316-806-6686
This Beautiful Home, being built by Nies Homes, Can Be Yours!

Call Carolyn Stephenson for more information on this Home 316-806-6686
Fabulous home by R.J. Castle. Large foyer leads to spacious open living room with gas fireplace on wood accent wall with floating shelves. Kitchen features large island, pantry and dining area. Master bedroom includes private bath with walk-in shower and huge closet that passes to laundry. Finished daylight basement features family, game/theatre room, bedroom and bath. Oversized 2 car garage plus tandem garage with door that opens to back patio. This home is stunning!

Call Carolyn Stephenson for more information on this Home 316-806-6686
Prepare to be wowed the minute you enter this stunning Nies home! Large windows in Great Room allow breathtaking views! Barrel ceiling with decorative wood beams in Kitchen with large double island make this home unique. Enjoy dining in the angled Dining area while enjoying the lake view. Master suite features private bath with walk-in tile shower and huge master closet that passes through to the laundry. Walk-out basement with large family room and wet bar that serves to the patio. Two bedrooms, Two and 1/2 bath and future Theater/Exercise room. Open and spacious with fabulous views.
This 5 bedroom, 4 1/2 bath home by Craig Stuart Homes is one you must see! Vaulted ceilings, wet bar and wired for surround sound it is ready for entertainment. The kitchen has a pantry for storage and eating bar for those moments you want to share one on one time. A main floor laundry room saves time. Wonderful master suite with separate tub and shower, and two sink vanity. You will love your walk-out basement and lake shore views!
2017 Parade of Homes Winner! This Fabulous new design by Fahsholtz Construction has 2328 Sq. Ft. on the main level and 1777 Sq. Ft. in the finished basement. 5 Bedrooms, 4 1/2 bathrooms with an open plan and amazing views! Don’t miss this one!
Awesome split BR Ranch with beautiful lake views! Open with spacious living room with gas fireplace, kitchen and angled dining room with vaulted ceiling. Master suite features private bath with tile shower and soaker tub, walk-in closet with connects to laundry. 2nd and 3rd bedrooms are connected by Jack and Jill bath. Finished basement features family room with fireplace and wet bar, game room, 2 bedrooms and 2 baths.